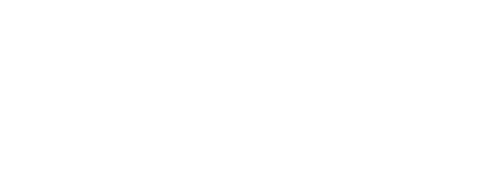


Sold
Listing Courtesy of:  Northwest MLS / Imagine Realty ERA Powered / Jessie Dominguez and Coldwell Banker Tomlinson R&H
Northwest MLS / Imagine Realty ERA Powered / Jessie Dominguez and Coldwell Banker Tomlinson R&H
 Northwest MLS / Imagine Realty ERA Powered / Jessie Dominguez and Coldwell Banker Tomlinson R&H
Northwest MLS / Imagine Realty ERA Powered / Jessie Dominguez and Coldwell Banker Tomlinson R&H 4221 NE Hedman Court Moses Lake, WA 98837
Sold on 05/14/2025
$559,900 (USD)
MLS #:
2287420
2287420
Taxes
$4,521(2024)
$4,521(2024)
Lot Size
8,337 SQFT
8,337 SQFT
Type
Single-Family Home
Single-Family Home
Building Name
Moses Pointe
Moses Pointe
Year Built
2019
2019
Style
1 Story
1 Story
Views
Golf Course, Lake
Golf Course, Lake
School District
Moses Lake
Moses Lake
County
Grant County
Grant County
Community
Mae Valley
Mae Valley
Listed By
Jessie Dominguez, Imagine Realty ERA Powered
Bought with
Aaron Fitterer, Coldwell Banker Tomlinson R&H
Aaron Fitterer, Coldwell Banker Tomlinson R&H
Source
Northwest MLS as distributed by MLS Grid
Last checked Dec 25 2025 at 3:05 AM GMT+0000
Northwest MLS as distributed by MLS Grid
Last checked Dec 25 2025 at 3:05 AM GMT+0000
Bathroom Details
- Full Bathrooms: 2
- Half Bathroom: 1
Interior Features
- Ceiling Fan(s)
- Dining Room
- Disposal
- Fireplace
- Ceramic Tile
- Laminate
- Double Pane/Storm Window
- Water Heater
- Bath Off Primary
- Dishwasher(s)
- Microwave(s)
- Stove(s)/Range(s)
Subdivision
- Mae Valley
Lot Information
- Dead End Street
- Paved
Property Features
- Deck
- Dog Run
- Patio
- Sprinkler System
- Fireplace: 1
- Fireplace: Gas
- Foundation: Poured Concrete
Heating and Cooling
- Heat Pump
Homeowners Association Information
- Dues: $20/Quarterly
Flooring
- Ceramic Tile
- Vinyl
- Carpet
- Laminate
Exterior Features
- Stone
- Wood Products
- Roof: Composition
Utility Information
- Sewer: Sewer Connected
- Fuel: Electric
School Information
- Elementary School: Buyer to Verify
- Middle School: Buyer to Verify
- High School: Buyer to Verify
Parking
- Attached Garage
Stories
- 1
Living Area
- 2,616 sqft
Listing Price History
Date
Event
Price
% Change
$ (+/-)
Apr 03, 2025
Price Changed
$569,900
-1%
-$5,099
Jan 23, 2025
Price Changed
$574,999
-3%
-$14,901
Nov 20, 2024
Price Changed
$589,900
-2%
-$10,099
Sep 06, 2024
Listed
$599,999
-
-
Disclaimer: Based on information submitted to the MLS GRID as of 12/24/25 19:05. All data is obtained from various sources and may not have been verified by Imagine Realty ERA Powered or MLS GRID. Supplied Open House Information is subject to change without notice. All information should be independently reviewed and verified for accuracy. Properties may or may not be listed by the office/agent presenting the information.




Description